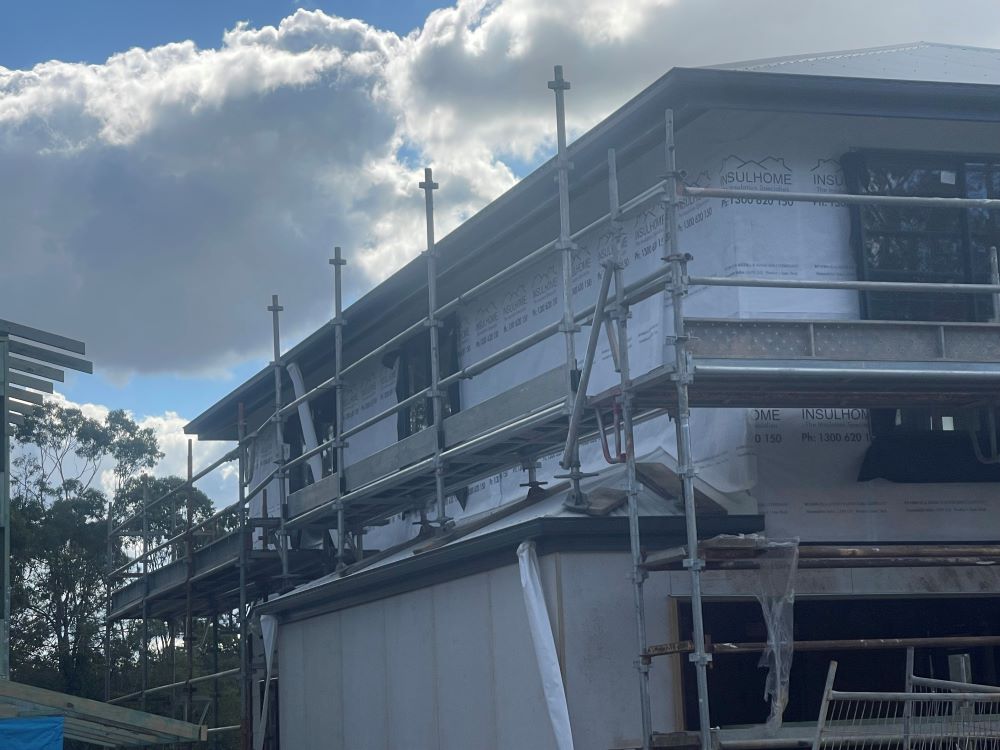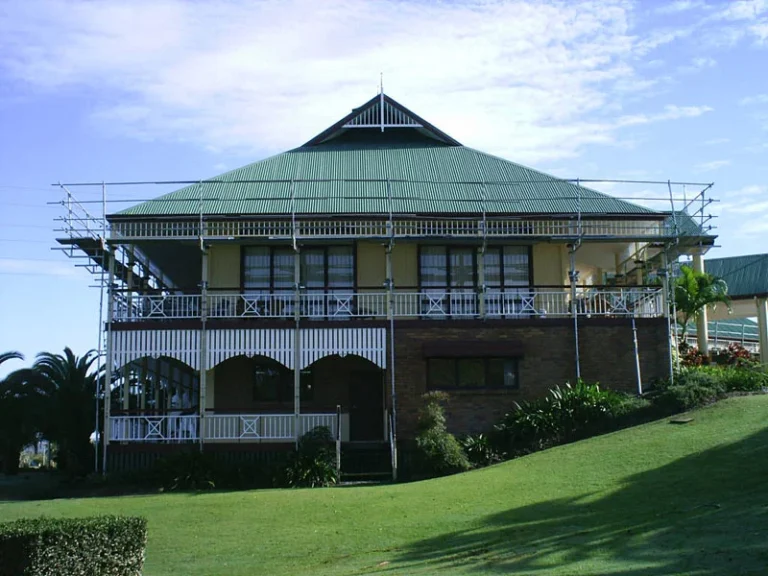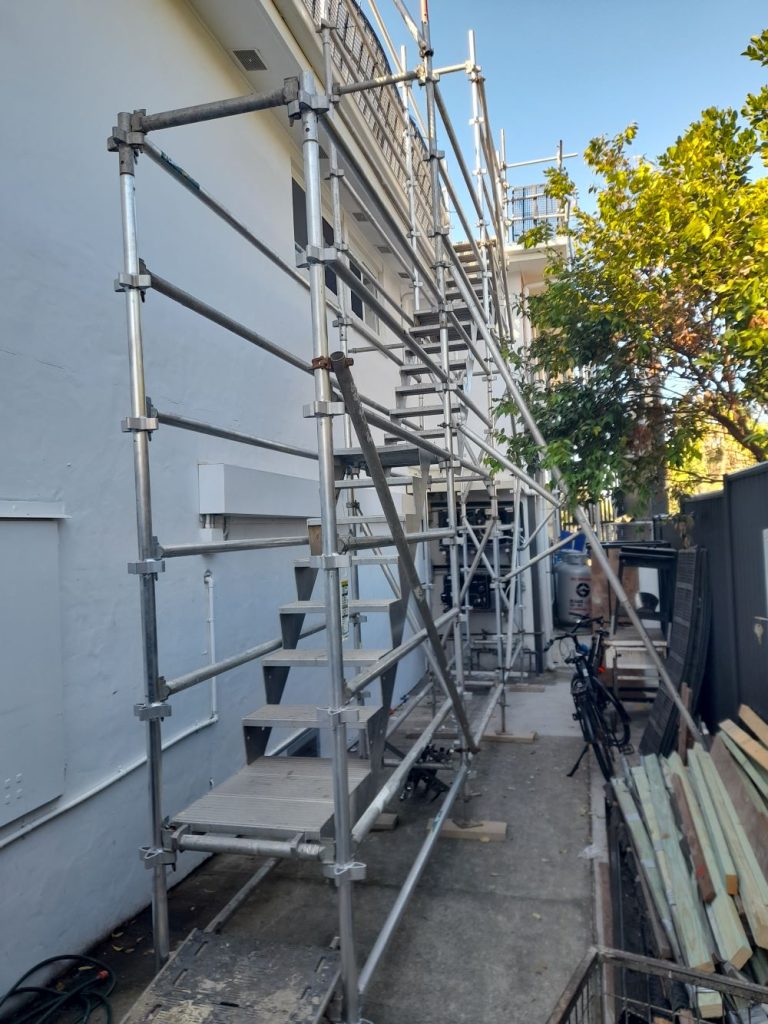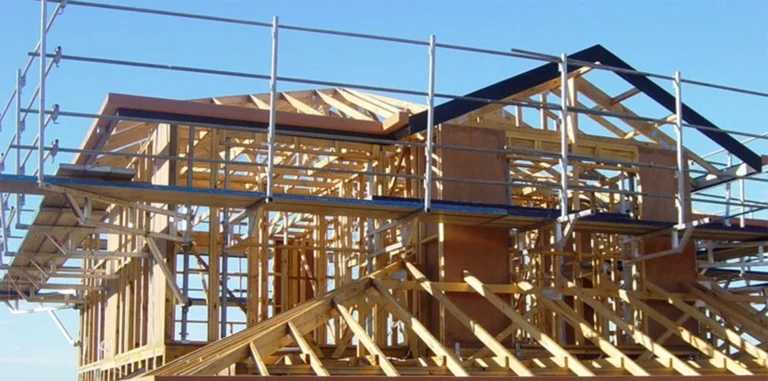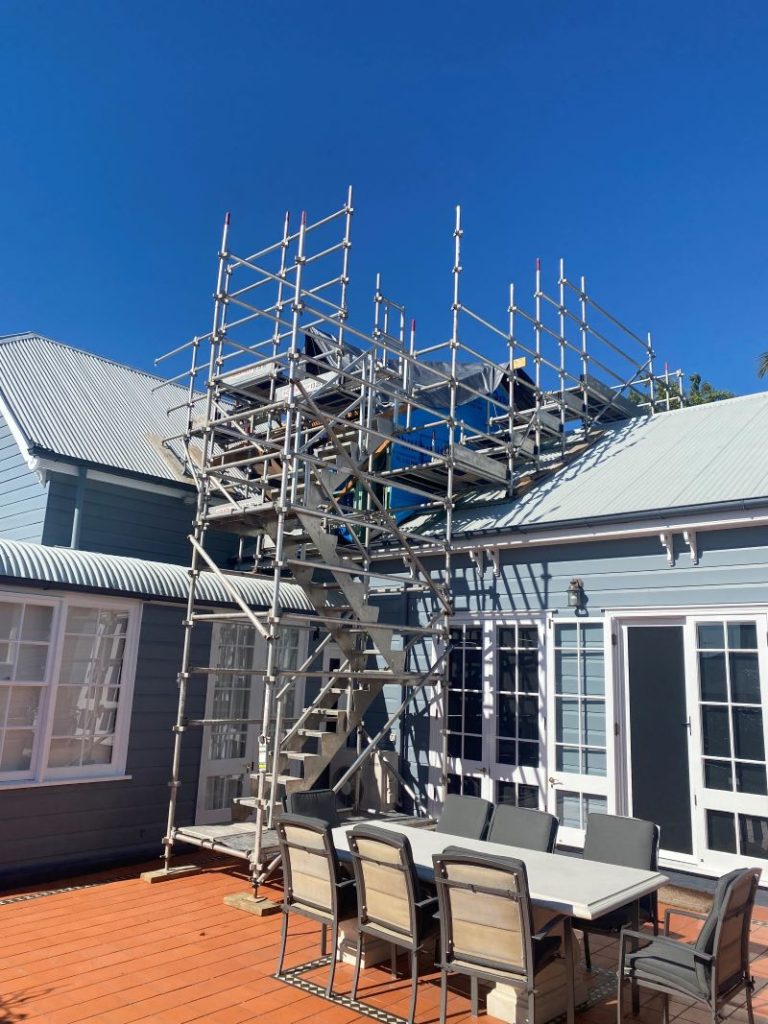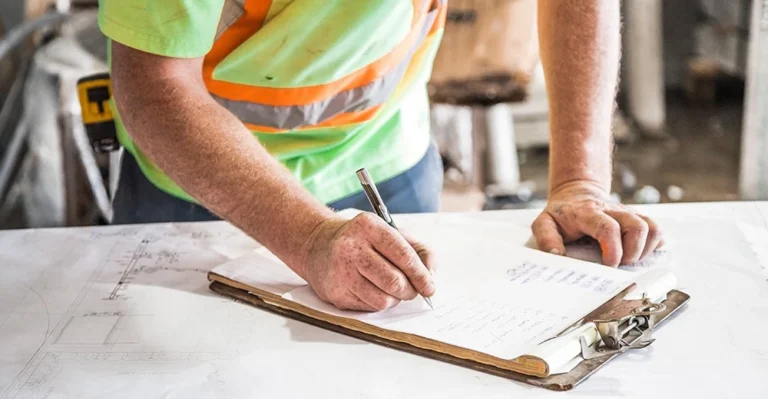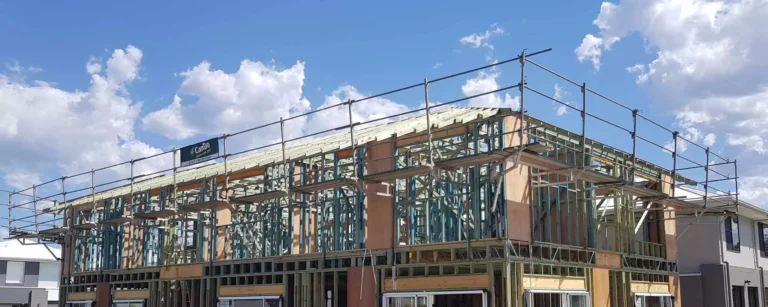Understanding Scaffold Load Capacity for Residential Projects
What Is Scaffold Load Capacity and Why It Matters
Scaffold load capacity refers to the total weight a scaffold structure can safely support. This includes three main types of loads:
- The weight of the scaffold itself (dead load)
- The weight of workers, tools, and materials (live load)
- External forces such as wind, rain, or vibrations (environmental load)
These elements work together to determine the actual stress placed on a scaffold during use. Complying with these calculations is not just good practice—it’s a legal requirement under Australian law.
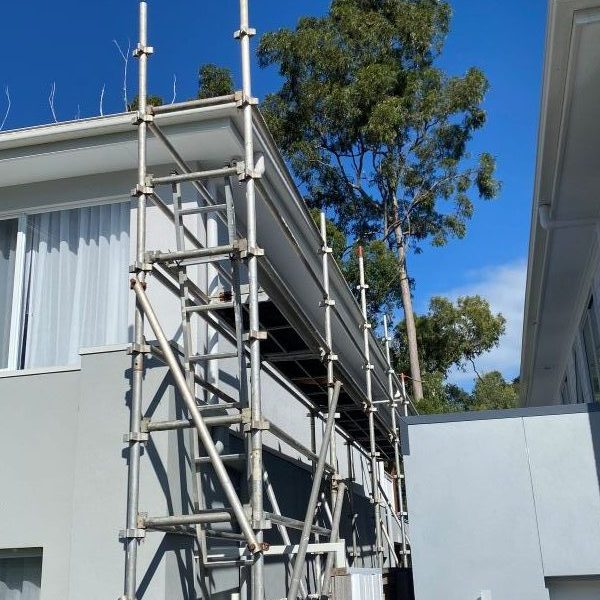
How Our Scaffold Load and Height Calculator Works
While there is no one-size-fits-all formula that covers every scaffold configuration, our scaffold calculator helps you make an informed estimate by simplifying key variables.
It is designed for use by residential builders, homeowners, and scaffold hire professionals operating within Australian OHS guidelines.
Step 1: Select the Type of Work
Options include roof restoration, exterior painting, solar installation, cladding, and rendering.
Step 2: Enter the Number of Workers
For example, two workers operating on the same platform.
Step 3: Estimate the Material Weight
For instance, 120 kg of rendering materials or tools.
Step 4: Input the Platform Height
For example, 4.5 metres above ground.
The calculator then outputs a recommended scaffold configuration including:
- Suitable duty class (e.g. Light, Medium, or Heavy)
- Safe Working Load (SWL) estimate per bay
- Suggested scaffold type (e.g. aluminium tower, steel frame)
- Safety elements needed (guardrails, soleplates, stabilisers)
- Any height-related compliance triggers (e.g. tie-offs above 4 metres)
Why There Isn’t a Universal Load Formula
Although the calculator provides a useful estimate, scaffolders and engineers do not rely on a single formula. That’s because:
- Scaffold systems vary by material and design (aluminium, steel, modular vs tube-and-coupler)
- The purpose of use affects the load (e.g. painting vs masonry)
- Platform strength and component ratings differ between manufacturers
Industry Method for Estimating SWL
The following formula is used as a reference framework:
Safe Working Load (SWL) per bay = (Platform Load Rating × Safety Factor) – Scaffold Component Weight
Example Breakdown:
- A platform rated at 600 kg
- Applying a 4:1 safety margin: use 25% of the rating = 150 kg
- Subtracting 100 kg for scaffold structure weight
- Usable working load: 50 kg (very conservative, not typical for actual planning)
Due to the complexity of real-world conditions, professional scaffolders typically follow manufacturer guidelines, engineering tables, and local codes rather than this oversimplified formula.
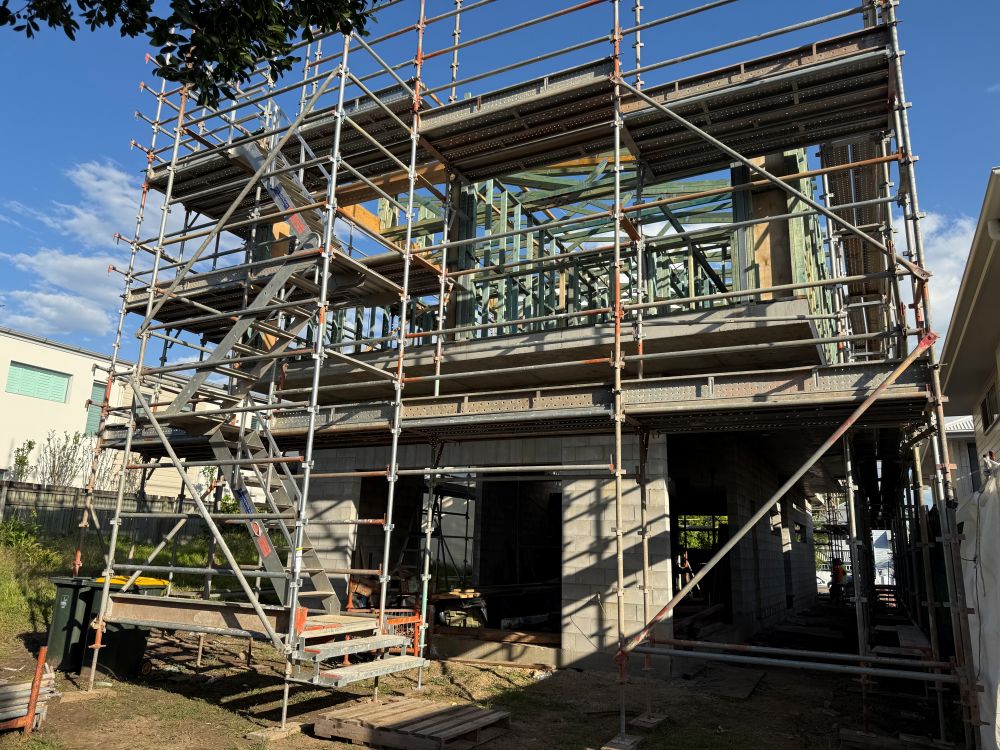
What Professionals Actually Do
Scaffold assessments typically include:
- Manufacturer load data and tested span ratings
- Calculations of total live, dead, and environmental loads
- Compliance with AS/NZS duty class specifications
- Engineering sign-off for custom or elevated setups
- Visual and structural inspections before use
Environmental and Site-Specific Adjustments
Wind Exposure in Coastal Queensland
Wind zones N3 and N4 increase lateral forces. Scaffolds must be tied at closer intervals and may require bracing or shade cloth during high-wind seasons.
Soil and Ground Type
Unstable or sloped ground conditions require the use of soleplates and adjustable base jacks. Sites with changing elevation may also need levelled bay systems.
Working Above Four Metres
Any platform above four metres in Queensland must be inspected and certified. A scaffold handover certificate is required under the Work Health and Safety Regulation 2011.
Relevant Safety Regulations
- Work Health and Safety Regulation 2011 (QLD)
- Managing the Risk of Falls at Workplaces (Code of Practice, 2021)
- AS/NZS 1576 and AS/NZS 4576 Standards
- High Risk Work Licence (HRWL) for any scaffold over four metres
Site supervisors are responsible for routine inspections, particularly after weather events or significant changes in scaffold height or load.
Real Example from Robina
In one recent Gold Coast project, a Robina homeowner required scaffold to repaint and render a two-storey exterior wall. At a working height of five metres, two tradespeople used approximately 200 kg of render and tools.
Using the scaffold calculator, the recommended configuration was:
- Scaffold class: Medium Duty
- System type: Steel frame with timber planks
- Additional safety measures: Full edge protection, soleplates for soft earth, and wind mesh for exposure mitigation
The scaffold passed all required inspections and met Queensland OHS requirements, with no downtime during the job.
Final Consideration
Calculating scaffold height and load capacity should never be a guess. In residential projects, this process determines safety, cost, and compliance outcomes.
With specific rules for Australian conditions, particularly across southeast Queensland, we recommend always to get an accurate scaffolding quote and have it professionally installed
CanDo Scaffolding Hire
You can call 1300 226 336 or send an email to theguys@cando.com.au to learn more about our services at any time.
We provide a comprehensive range of scaffolding solutions, including void protection platforms and roof edge protection, that will suit any residential or light commercial construction work.

